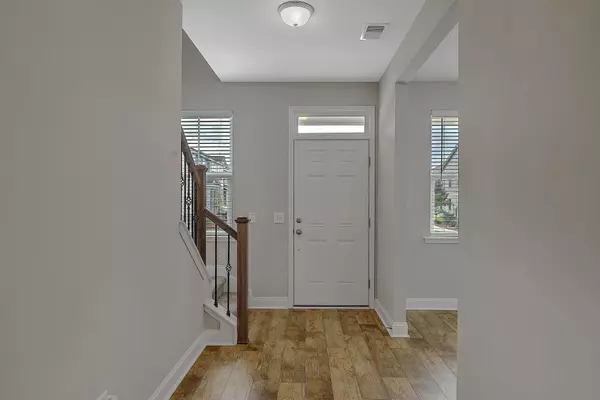Bought with United Real Estate Columbia
$275,400
$269,900
2.0%For more information regarding the value of a property, please contact us for a free consultation.
7865 Montview Rd North Charleston, SC 29418
3 Beds
2.5 Baths
1,892 SqFt
Key Details
Sold Price $275,400
Property Type Single Family Home
Listing Status Sold
Purchase Type For Sale
Square Footage 1,892 sqft
Price per Sqft $145
Subdivision The Park At Rivers Edge
MLS Listing ID 21014679
Sold Date 08/09/21
Bedrooms 3
Full Baths 2
Half Baths 1
Year Built 2018
Lot Size 2,178 Sqft
Acres 0.05
Property Description
Behind the gates in Tributary in The Park at Rivers Edge! This charming home in a hidden gem of a neighborhood features a gorgeous kitchen and an open floor plan. Quartz counter tops and stainless appliances feature prominently. The kitchen island has plenty of room for seating during those family gatherings and it flows seamlessly with of the rest of the living area. The livings space is inviting and airy with large windows across the back and a full glass door leading out to the relaxing covered patio. Upstairs you'll find a loft area that is perfect for a study area or small home office. The spacious master bedroom has plenty of room for large furniture, has great closet space, and features an very nicely appointed ensuite bath.The two guest rooms are sized well and share the roomy guest bath. And the laundry room is also conveniently located upstairs as well. This home has been lovingly cared for and pride of ownership shows throughout. This is a fantastic, move-in-ready home with the neighborhood and location to make it an absolute must see!
Location
State SC
County Charleston
Area 32 - N.Charleston, Summerville, Ladson, Outside I-526
Rooms
Primary Bedroom Level Upper
Master Bedroom Upper
Interior
Interior Features Eat-in Kitchen, Living/Dining Combo, Loft, Pantry
Heating Electric
Cooling Central Air
Laundry Dryer Connection
Exterior
Community Features Park, Pool, Security, Tennis Court(s), Walk/Jog Trails
Utilities Available Charleston Water Service, Dominion Energy
Roof Type Architectural
Porch Covered
Building
Story 2
Foundation Slab
Sewer Public Sewer
Water Public
Level or Stories Two
New Construction No
Schools
Elementary Schools Pepper Hill
Middle Schools Zucker
High Schools Stall
Others
Financing Any
Read Less
Want to know what your home might be worth? Contact us for a FREE valuation!

Our team is ready to help you sell your home for the highest possible price ASAP






